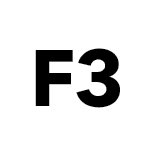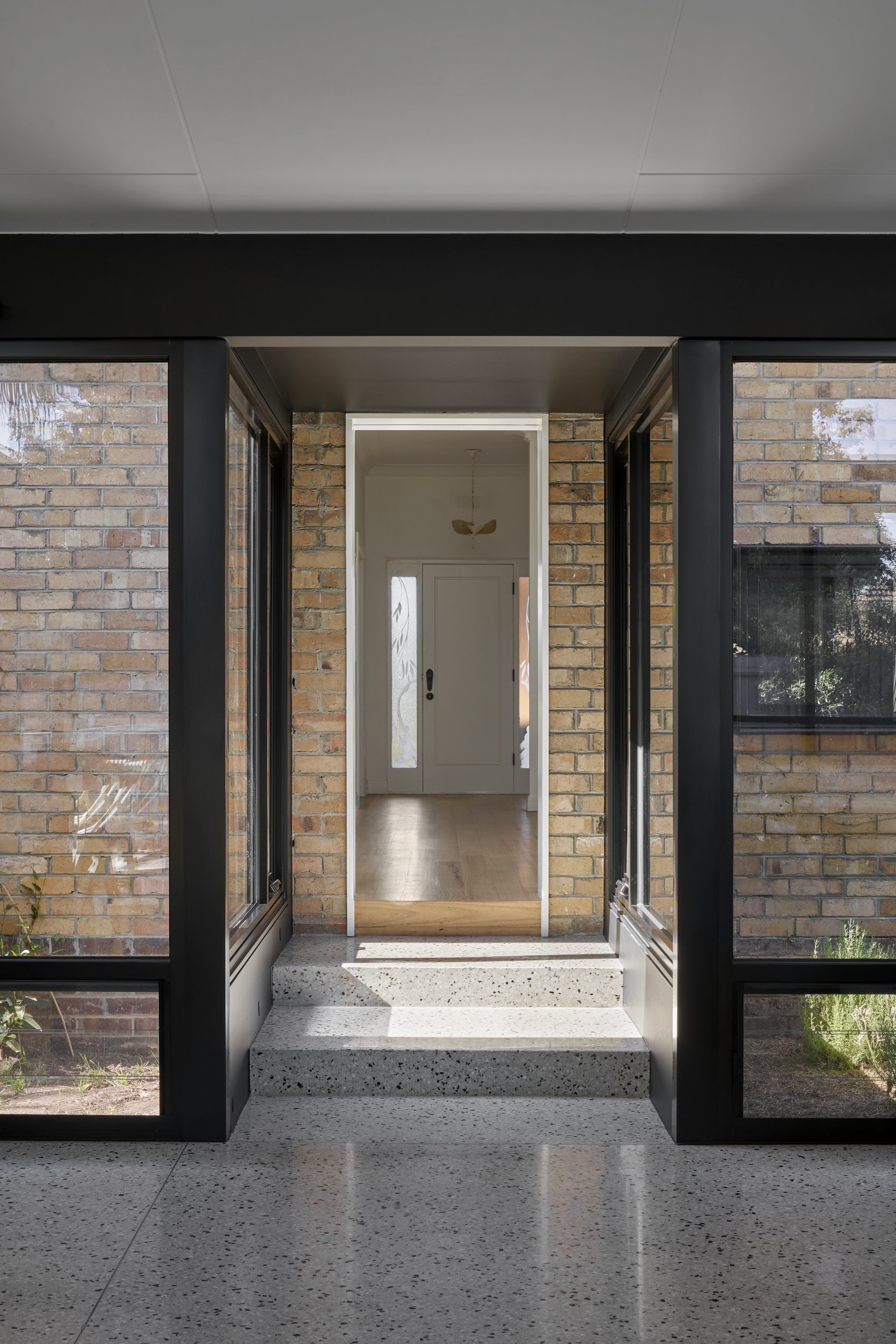The renovation and extension of this original circa 1953 house in Murrumbeena was designed to be deliberately subtle to its street address. The existing house was retained as private quarters, with living spaces moved to the new extension. With an existing rabbit warren of rooms, the client was looking to reorganize the spaces and create a direct view from the front door to the north facing back yard. In replanning the house, a linear hallway and link has been programmed to stretch through the existing house, opening to the new extension at the rear.
Build: Tykon + Photography: Damien Kook + Styling: F3 Studio
From the client.
-
The process was smooth, we were always included and we were often reassured throughout what can be an extremely stressful time, with F3 generously responding same day with our issues, explaining things in a practical way every time.
On the process.
-
We are incredibly grateful and both feel very fortunate to have found F3 studio, and to have F3 as the key factor in achieving and creating our dreamhome. We could not have achieved this dream home without F3!
On the design.
-
It was an absolute delight. James and Travers were very generous in always responding to our calls, they were unstintingly professional, despite our sometimes chaotic calls, and we are proud to still retain a strong relationship with F3 after 2.5 years of planning and building together.
On working with James + Travers.



















