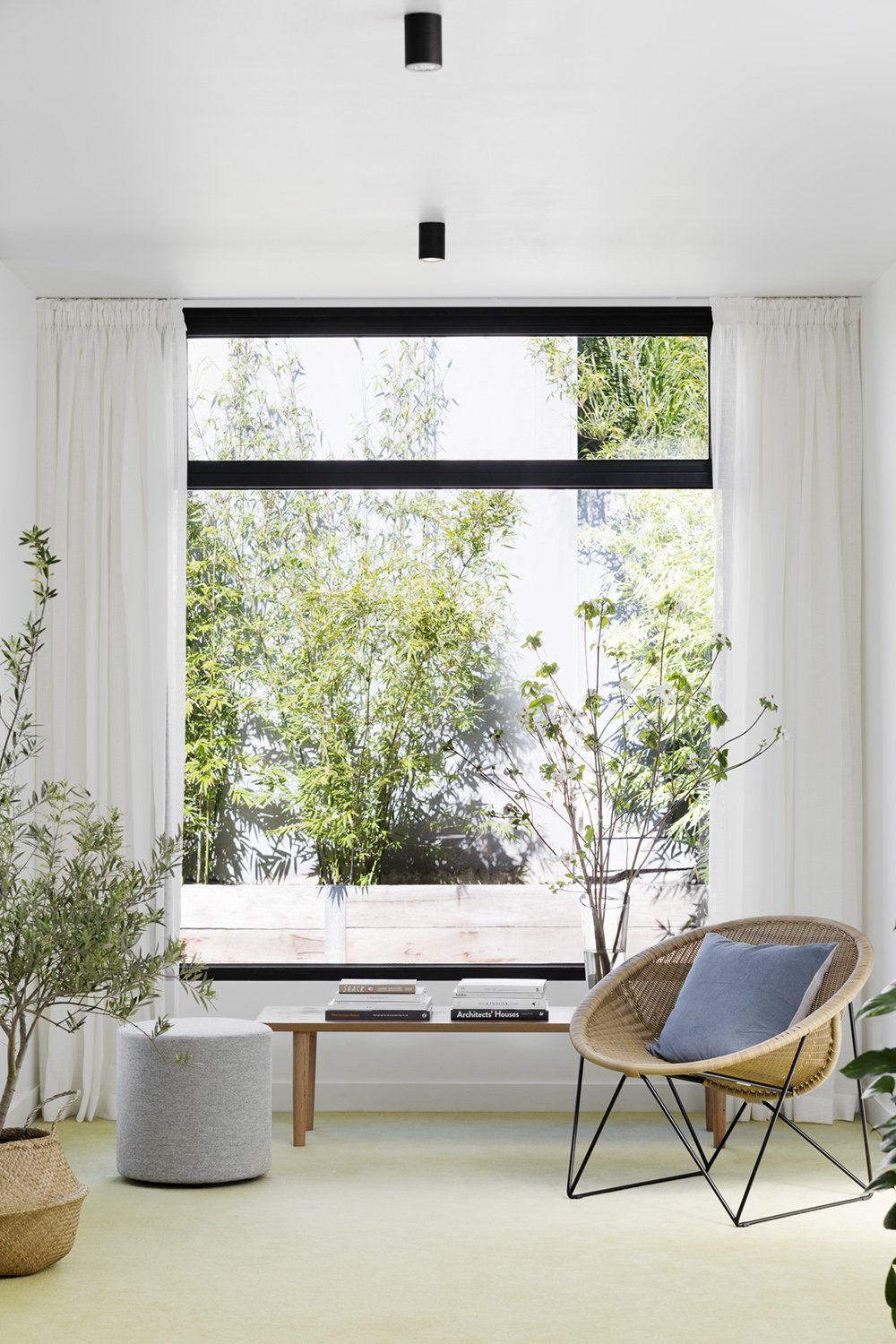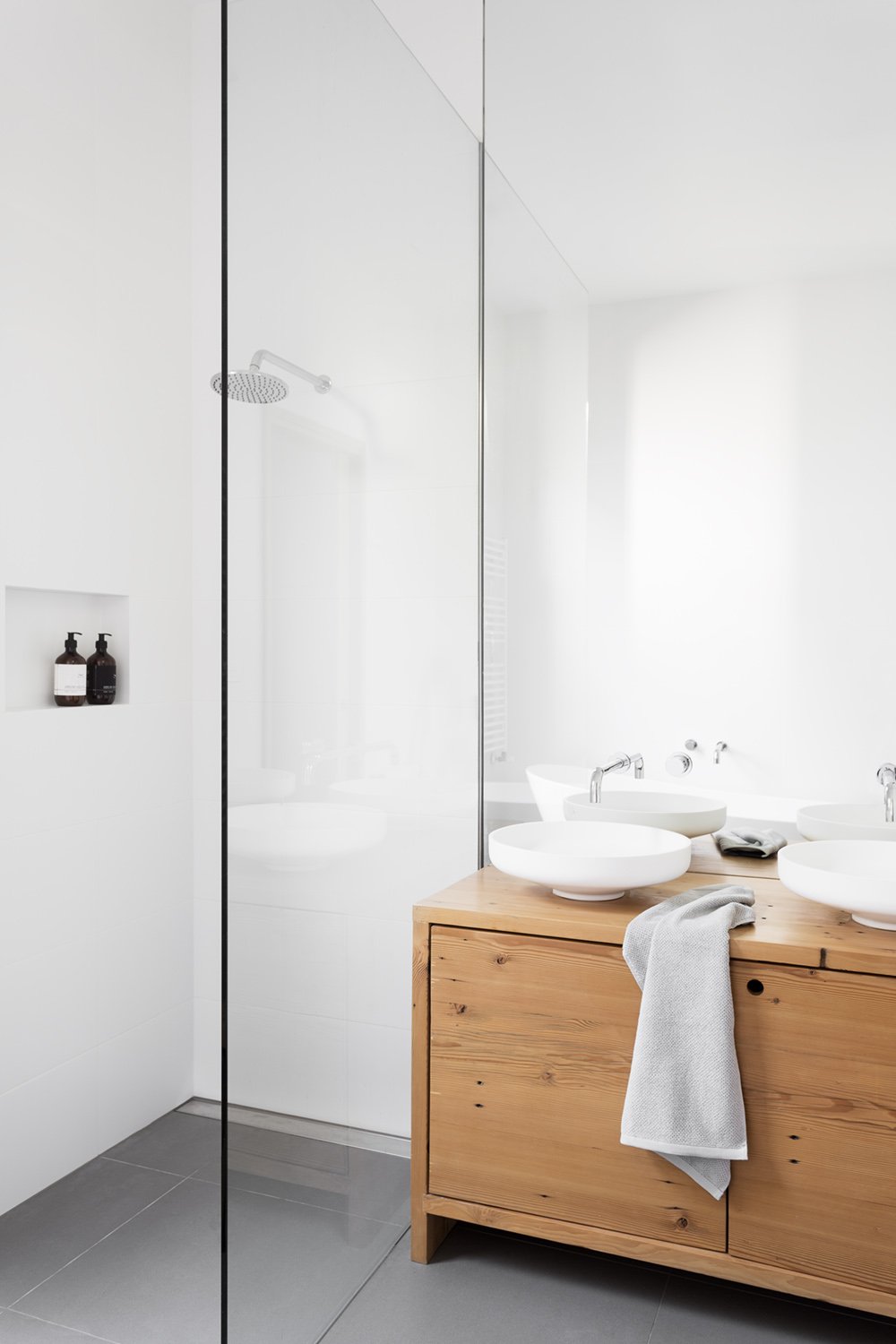The partial renovation of this period home is the result of a shared vision and a love of design. A new minimalist kitchen has been designed. Large format picture windows capture natural light with the planted corridor a backdrop to the splashback. The existing utility rooms have been consolidated into a bathroom with separate powderoom. The timber clad extension, is a flexible space that provides the opportunity for a guest bedroom / retreat or study.
Build: SVS Projects + Photography: Martina Gemmola + Styling: Ruth Wesley












